Mississauga
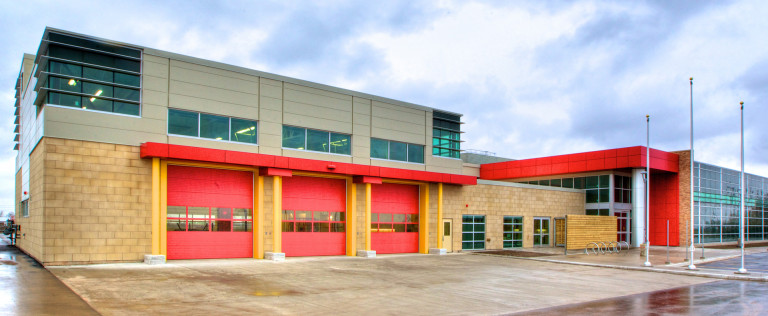
Garry W. Morden Centre
Client
The City of Mississauga
Budget
$31 Million
Size
60,000 sf.
Completed
May 2012
Delivery Model
Design-Bid-Build
Sector
Judicial, Correctional, and Fire
LEED
Public and Government
Architect
Somfay Masri Architects Inc.
The Garry W. Morden Centre is a 60,000 square foot facility located in Mississauga on a 37 acre parcel of land. Awarded LEED® Silver certification, this project features a major complex of buildings on one site. The main facility is a teaching and training facility as well as a maintenance facility. The main building encompasses a major mechanical maintenance facility for Mississauga Fire, in addition to training offices, classrooms, a cafeteria, meeting rooms and seminar spaces. Parts of the complex are used as a DND armoury, IT training facilities, and a computer back-up facility for the City of Mississauga.
“Aquicon’s team completed this project in a professional and supportive manner, bringing their vast experience and knowledge to consistently meet the project’s budgetary and design objectives.”
Jayne Holmes, Manager, Facilities and Property Management, City of Mississauga
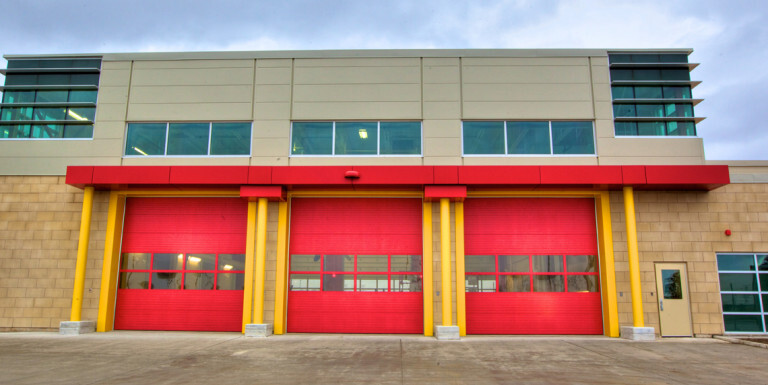
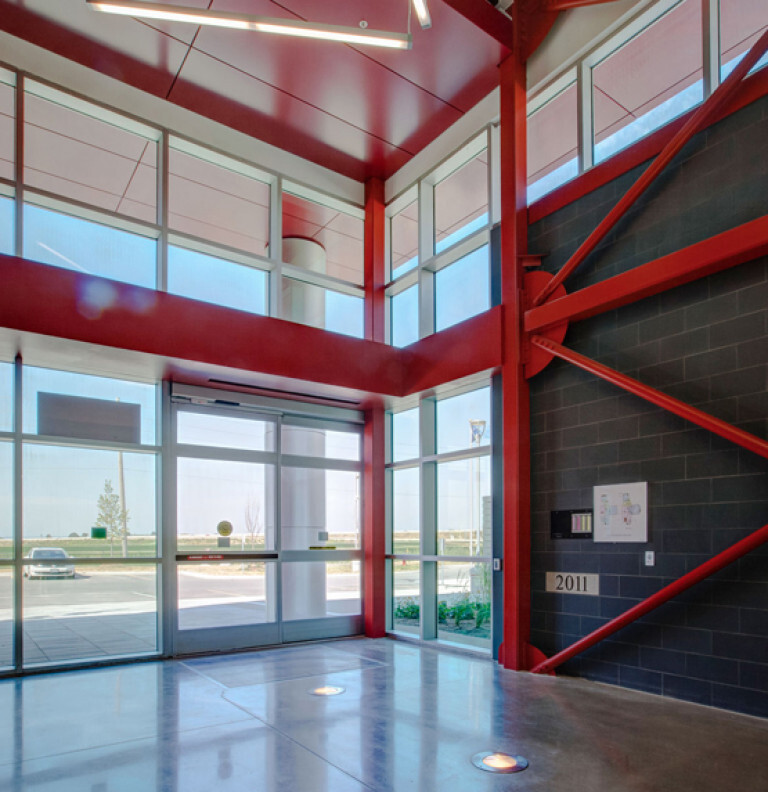
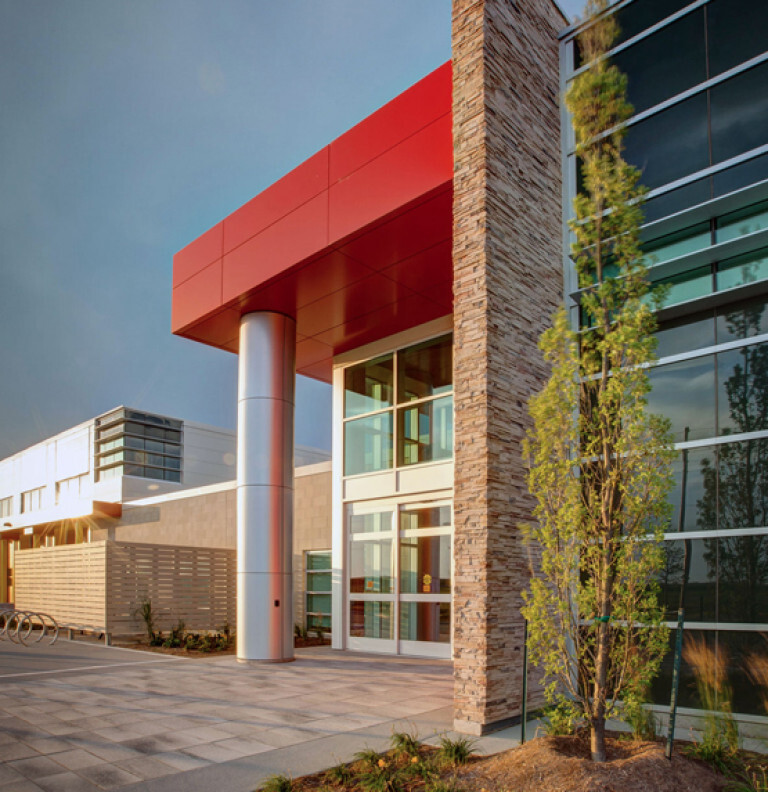
This project was designed with environmentally-friendly features that include radiant heating in the complex’s garage bays, an energy-efficient HVAC system, low-consumption showers and air quality monitoring stations.
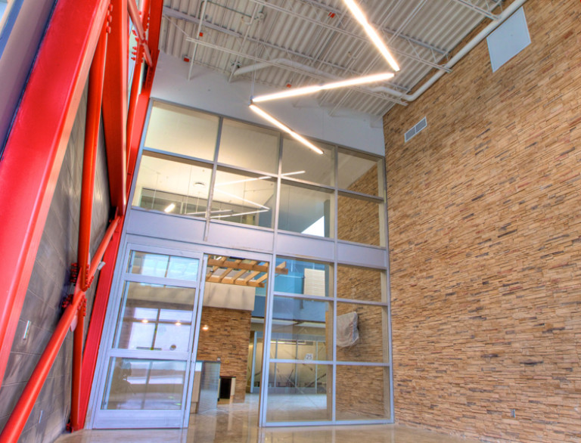
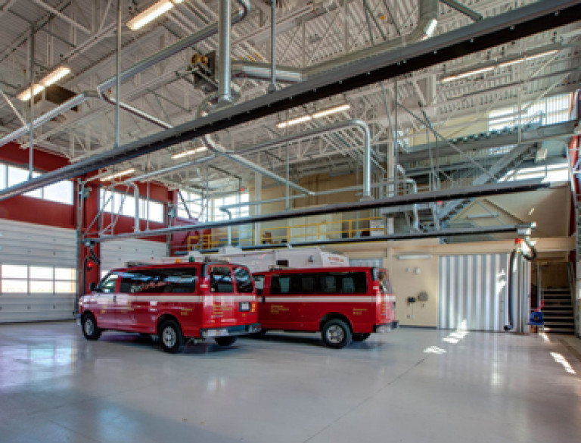
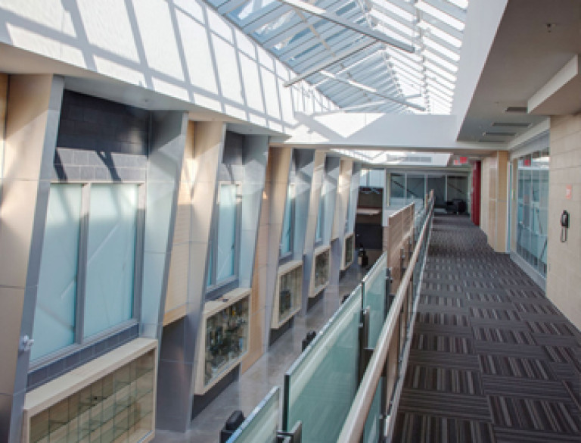
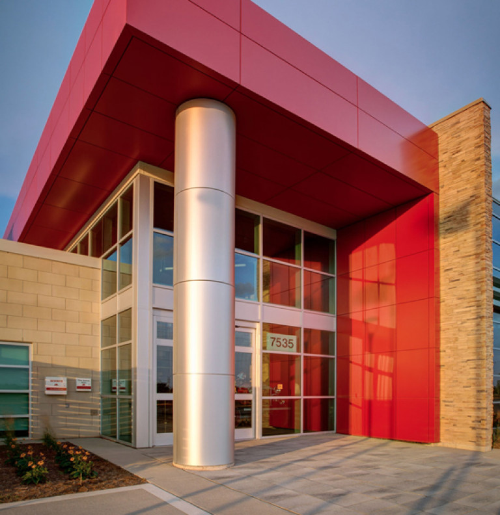
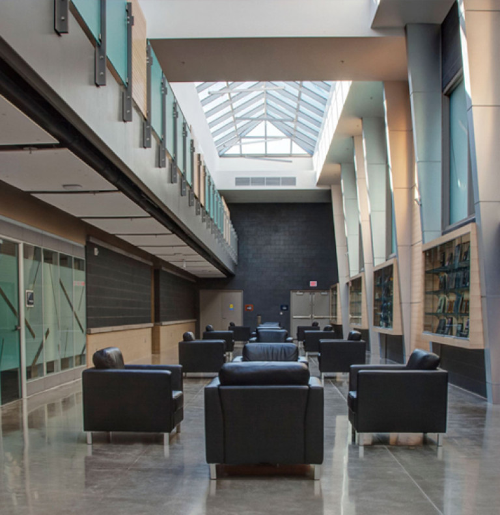
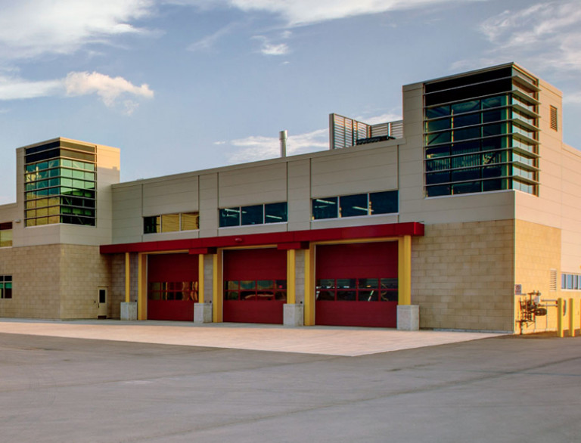
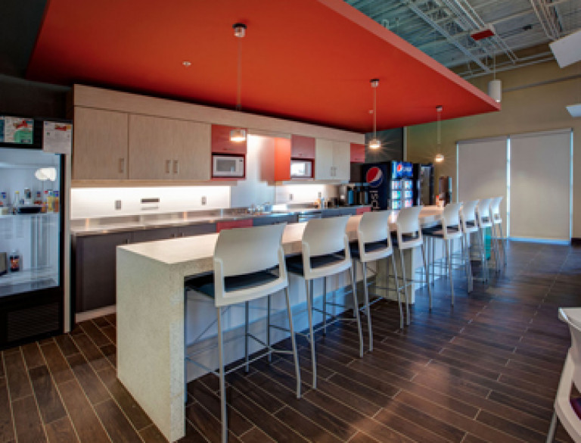
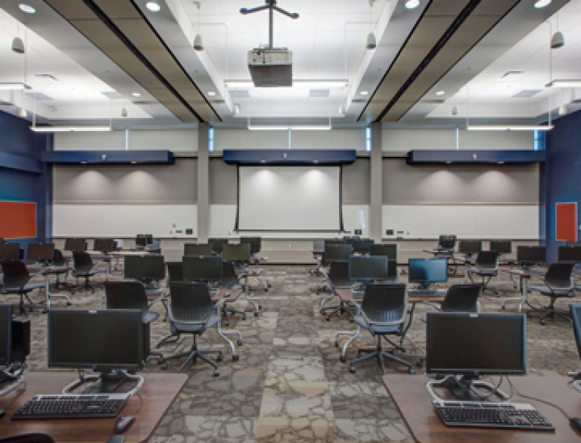
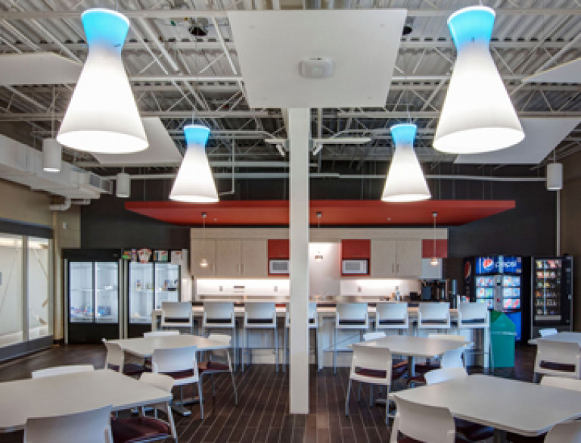
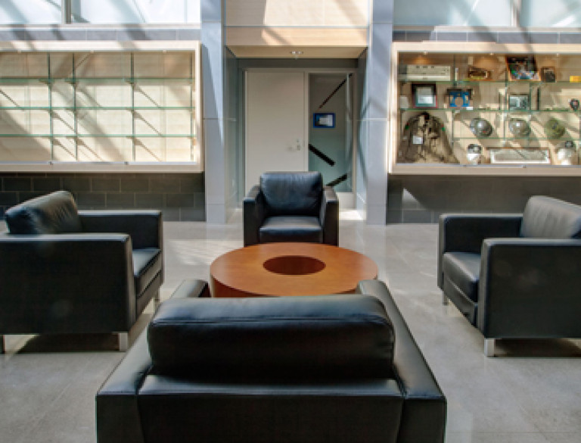
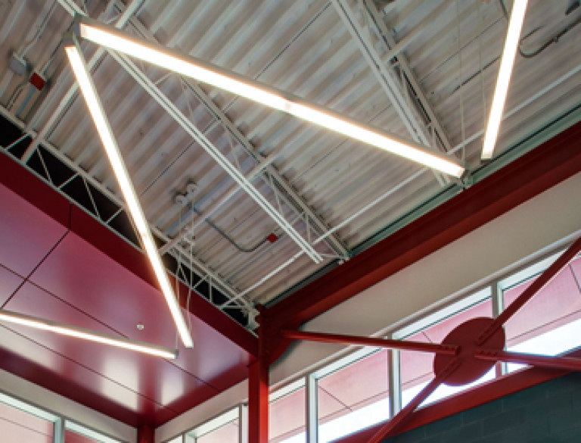
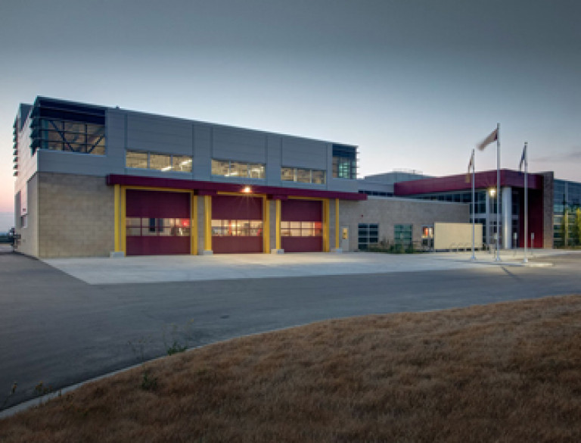
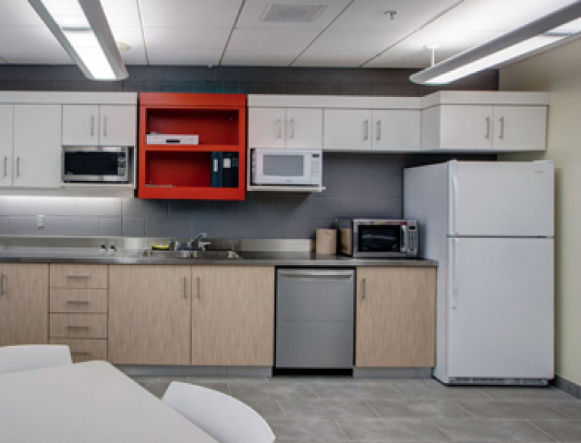
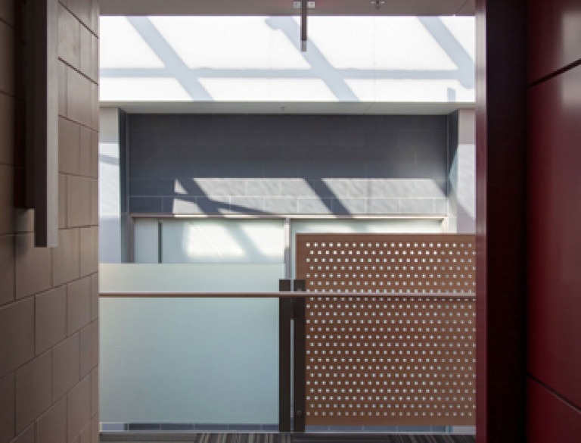
Other Projects
View More ProjectsYork University School of Continuing Studies
A new, state-of-the-art education and administration building located at the corner of the Pond Road and Ian MacDonald Boulevar...
Halton Paramedic Services Station No.17 & Milton Fire Station No.5
Sitting on a 1.5-acre parcel of land, construction on the new Milton Paramedic Services Station No. 17 and Fire Station No. 5 i...
King Township Municipal Centre
A new 46,000 sf. facility consisting of administration offices, council chambers, police sub-station and ancillary community sp...
Woodward Environmental Laboratory and Operations Control Centre
This project involved the construction of a new testing facility for the City of Hamilton's central sewage treatment plant.