Markham
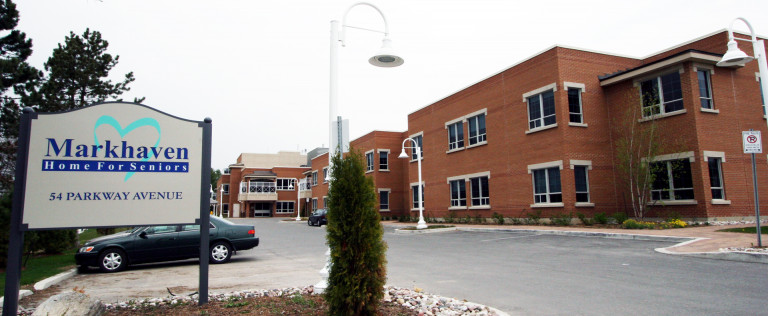
Markhaven Long-Term Care Facility Redevelopment
Client
Markhaven Inc.
Budget
$10 Million
Size
70,000 sf.
Completed
January 2004
Delivery Model
Design-Bid-Build
Sector
Healthcare and Research
Residential and Hospitality
Architect
Salter Pilon Architecture Inc.
This project involved the demolition of an existing long-term care facility and the construction of a new 70,000 square foot facility that includes 96 beds, nurse call stations and a high-tech patient wandering security system. The facility also included a beauty salon, chapel, library, auditorium areas and private, semi-private and basic rooms with en-suite washrooms. The building consists of two floors and four resident home areas that are fully contained and independent.
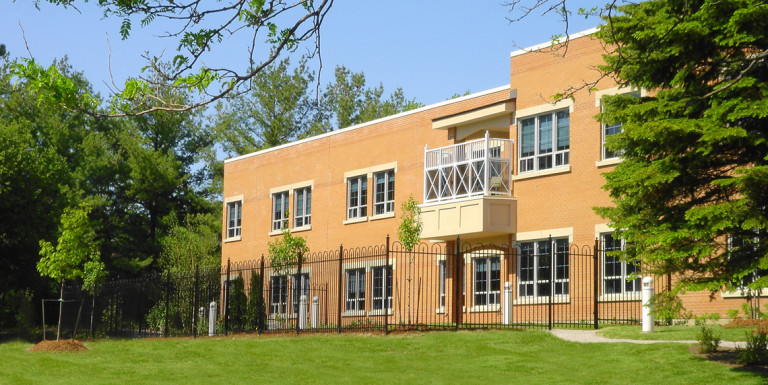
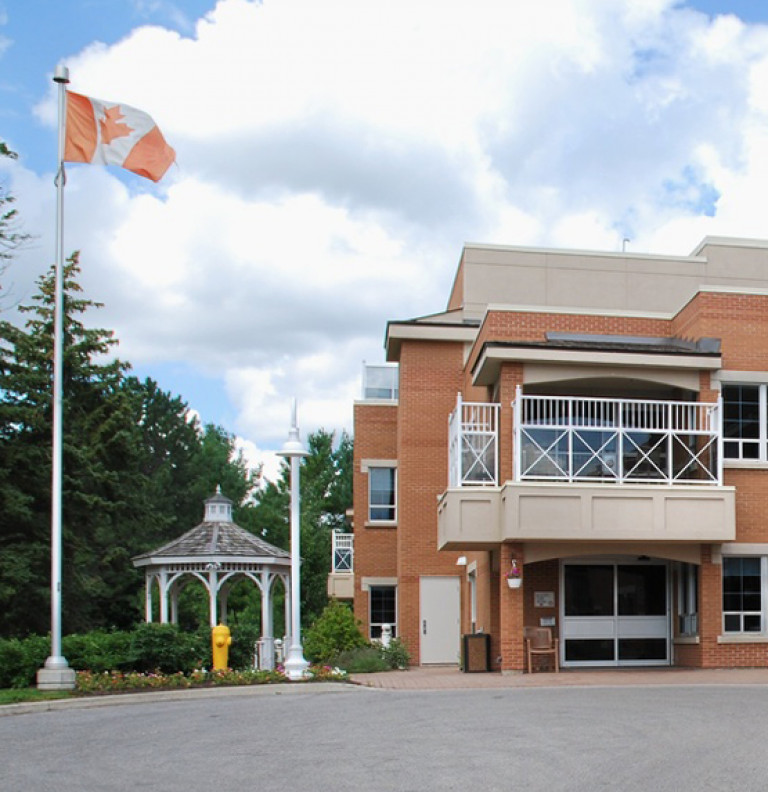
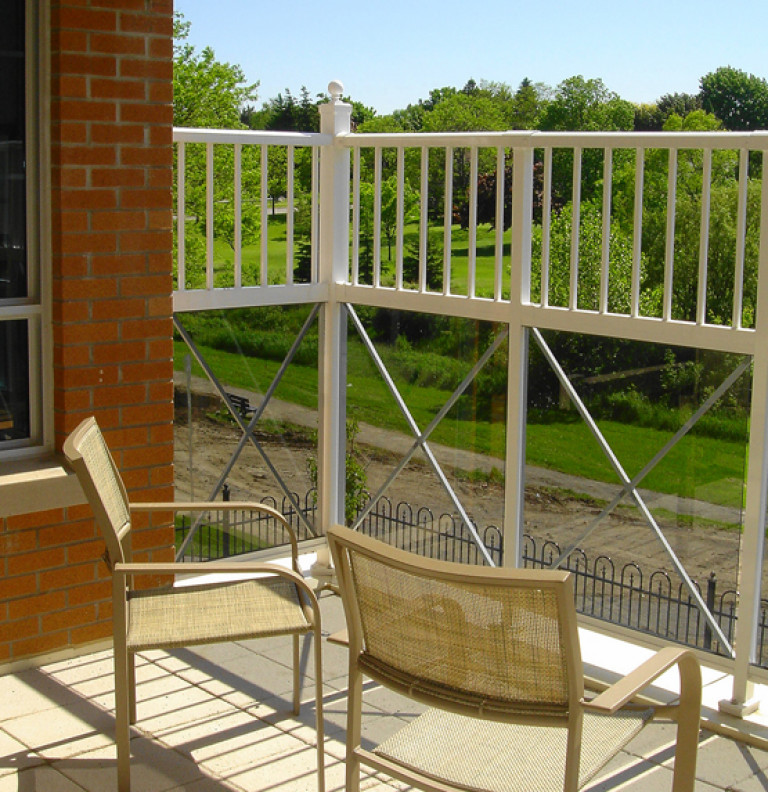
The facility’s home areas on the north side of the building accommodate 21 residents in each unit, while the home areas on the south side each accommodate 28 residents. Each home area features lounge areas, an activity room, and a communal dining room.
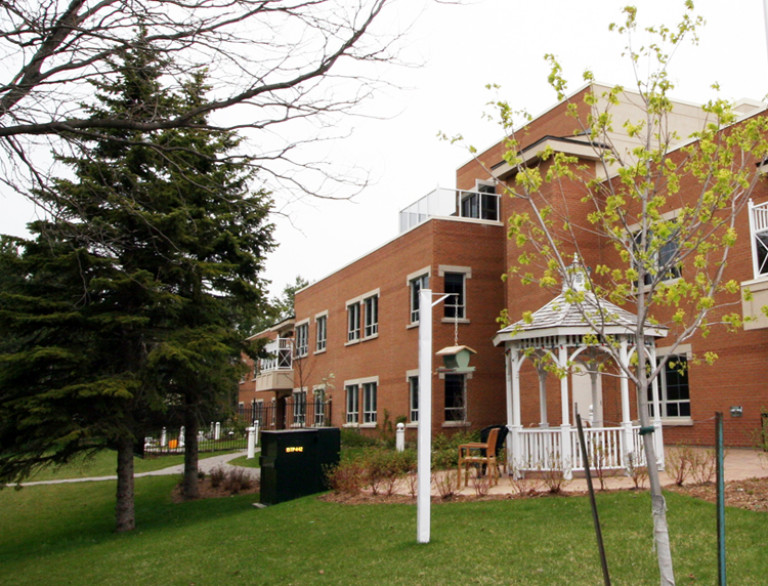
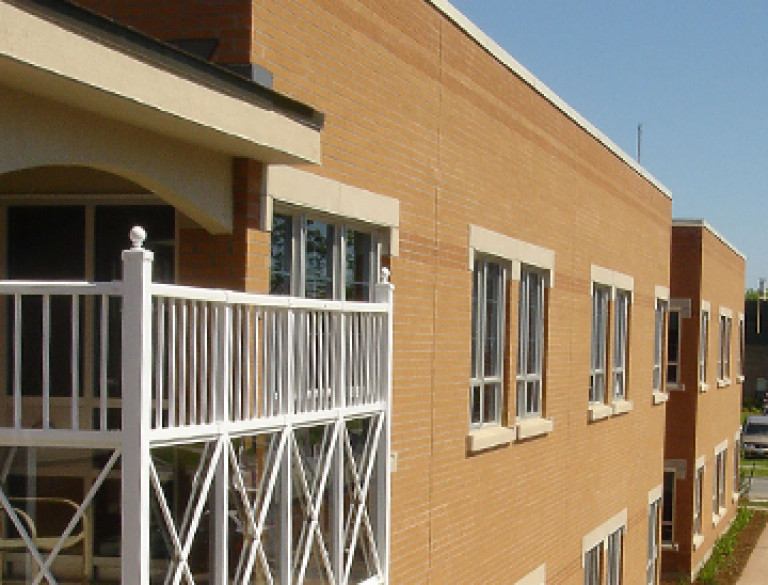
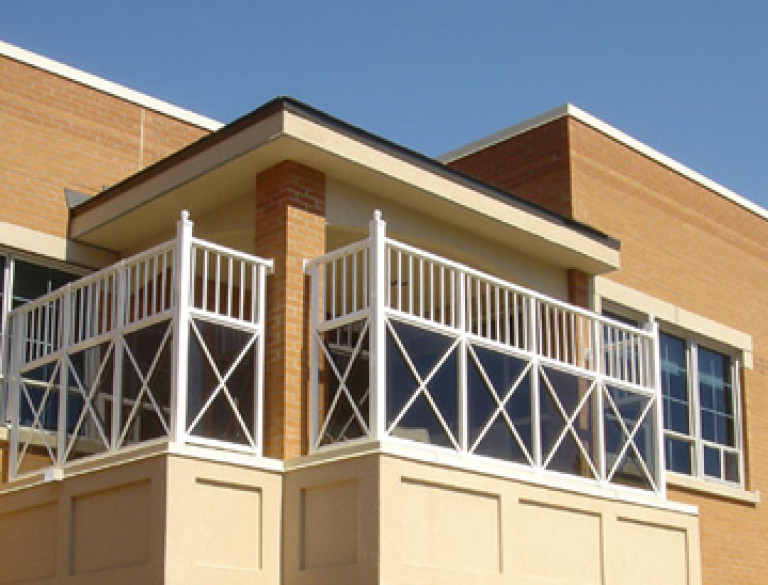
Other Projects
View More ProjectsHalton Paramedic Services Station No.17 & Milton Fire Station No.5
Sitting on a 1.5-acre parcel of land, construction on the new Milton Paramedic Services Station No. 17 and Fire Station No. 5 i...
Advent Healthcare – Forestview Retirement Residence
A five-storey seniors residence building with 128 suites, assisted living facility with nursing stations, and several high-end ...
YWCA New Residential Building and Child Care Centre
The YWCA Residential Building includes a child care centre, and was built to house single women and women with children.
McMaster University Institute for Applied Health Sciences
The IAHS is a joint initiative between McMaster University and Mohawk College's Faculty of Health Sciences and Human Services.