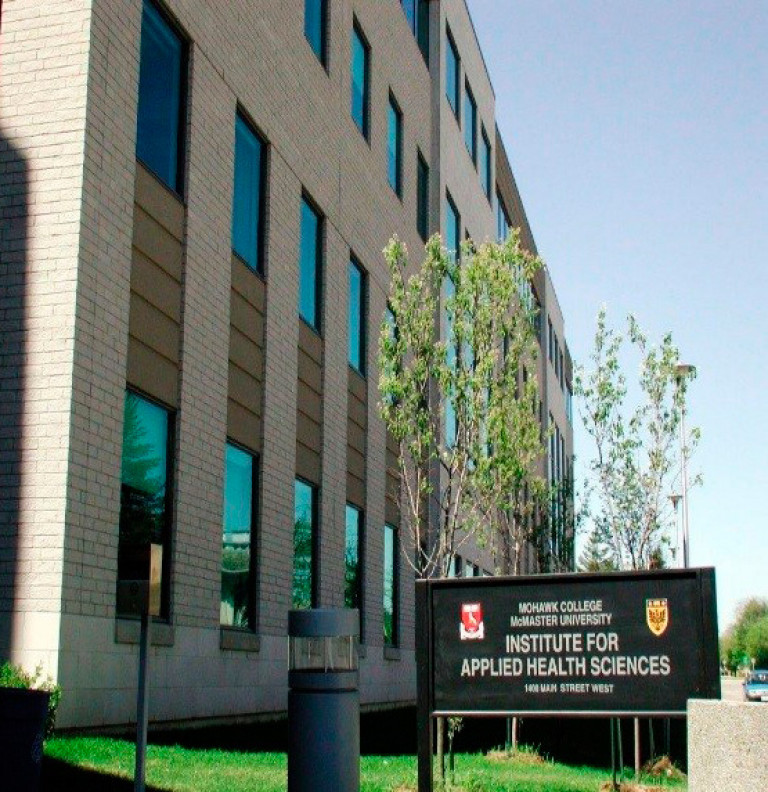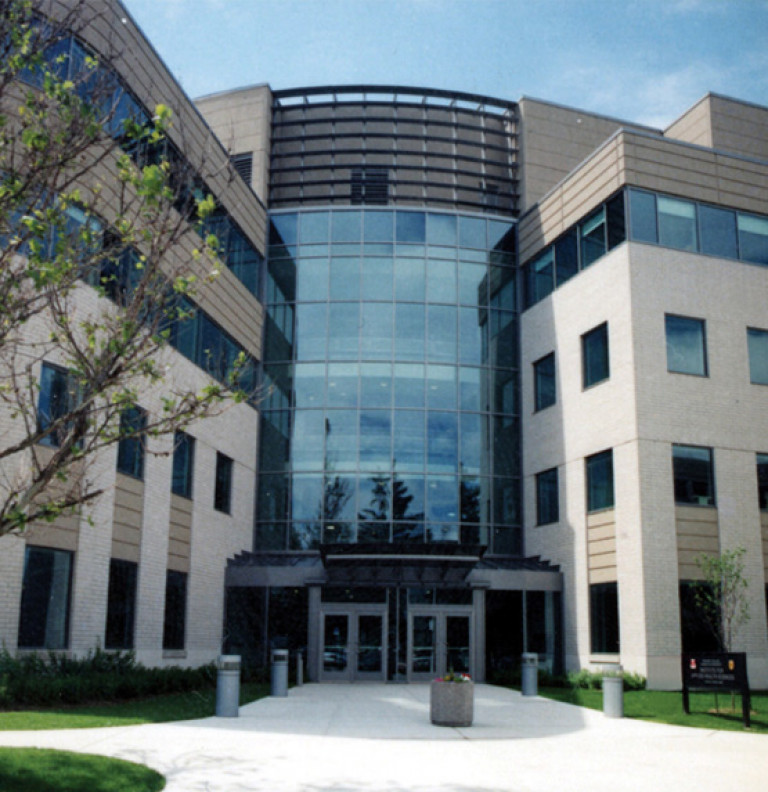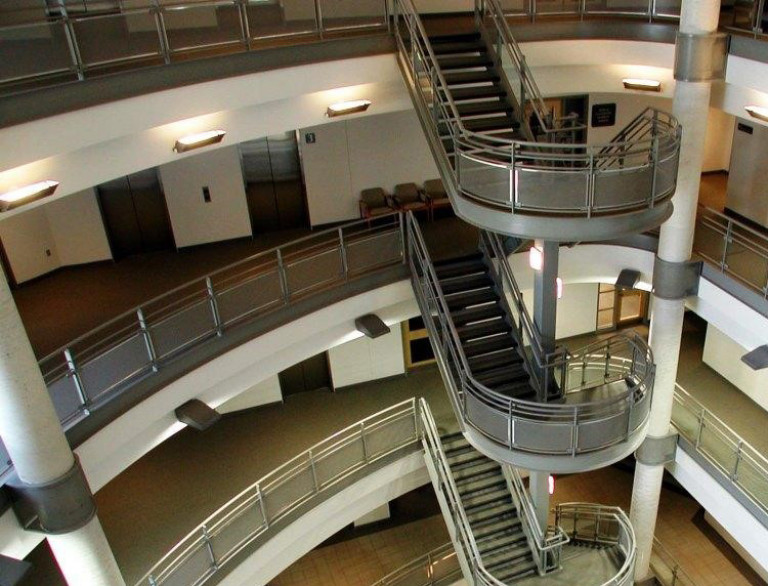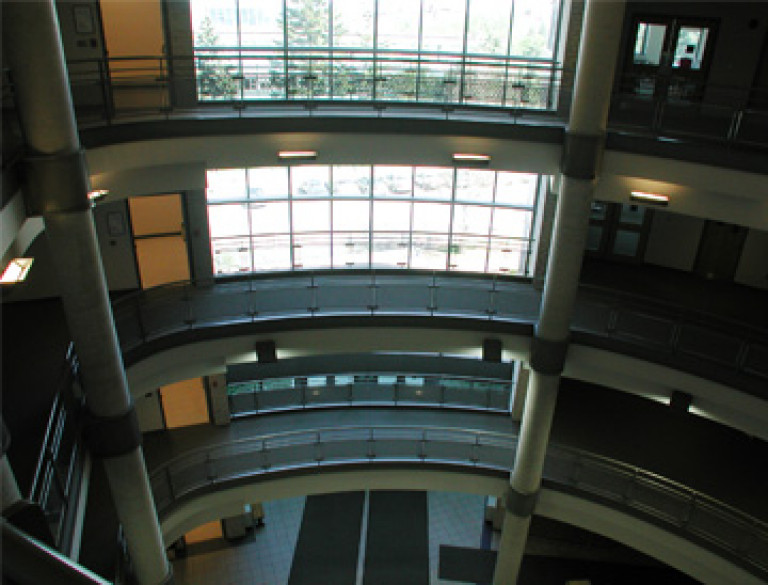Hamilton

McMaster University Institute for Applied Health Sciences
Client
McMaster University
Budget
$20 Million
Size
180,000 sf.
Completed
May 2001
Delivery Model
Design-Bid-Build
Sector
Healthcare and Research
Post Secondary Education
Architect
Jones Architects Inc.
Aquicon undertook the construction of a new 180,000 square foot, five storey concrete structure clad with masonry and curtain wall for McMaster University and Mohawk College. The building was comprised of a mechanical penthouse on the roof, built with metal siding. Work on the basement of the building included a connection to the university’s existing underground tunnel network.


The Institute for Applied Health Sciences is a joint initiative between McMaster University and Mohawk College’s Faculty of Health Sciences and Human Services. The institute houses the School of Rehabilitation Science with graduate programs in occupational therapy, rehabilitation and physiotherapy, along with Mohawk students involved in the McMaster-Mohawk-Conestoga BScN Program.



Other Projects
View More ProjectsYork University School of Continuing Studies
A new, state-of-the-art education and administration building located at the corner of the Pond Road and Ian MacDonald Boulevar...
William G. Davis Building Renovation
Renovations to the W.G Davis Building, the cornerstone of the University of Toronto's Mississauga campus, began in spring 2018 ...
Halton Paramedic Services Station No.17 & Milton Fire Station No.5
Sitting on a 1.5-acre parcel of land, construction on the new Milton Paramedic Services Station No. 17 and Fire Station No. 5 i...
W.F. Mitchell Athletics Centre Expansion
LEED Silver Certified expansion to the existing W.F. Mitchell Athletics Centre located at the heart of the University of Guelph...