Scarborough, ON
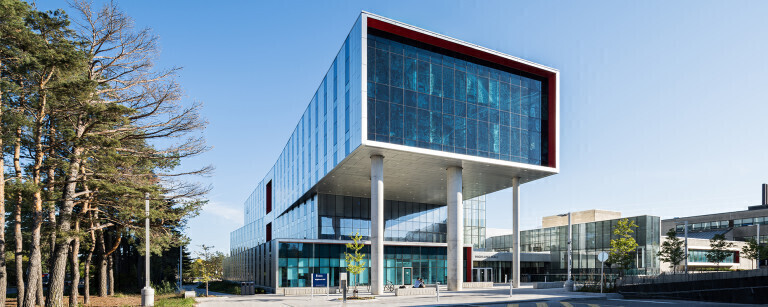
University of Toronto
Highland Hall
Client
University of Toronto
Budget
$51 Million
Size
134,000 sf.
Completed
June 2018
Delivery Model
Design-Bid-Build
Sector
Post Secondary Education
Architect
Perkins + Will
Aquicon was retained by the University of Toronto for the construction of the University’s newest building: a 134,000sf. state-of-the-art education and administration facility located at the heart of the Scarborough campus. The complex construction work involved three major components: Conversion of the basement levels into a new space, addition of a five storey plus penthouse building to the north, and creation of a large central atrium open to skylight.
The existing Bladen Wing was an aging two-storey structure plus basement level that housed the former athletics centre, complete with a large gymnasium and cafeteria. Extensive renovation and rehabilitation work was performed in order to convert the space into a large examination centre, lecture halls, and student spaces.
Construction on this portion of the building involved a complete gutting of the existing space that included interior demolition of walls, and removal of existing partitions and building systems. These spaces were upgraded with new HVAC, fire sprinkler systems, electrical transformers, and electrical systems.
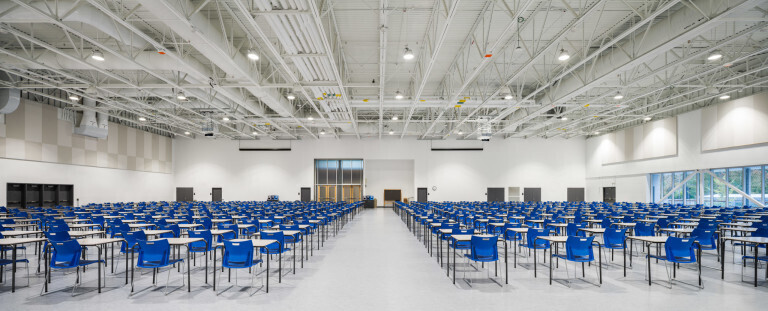
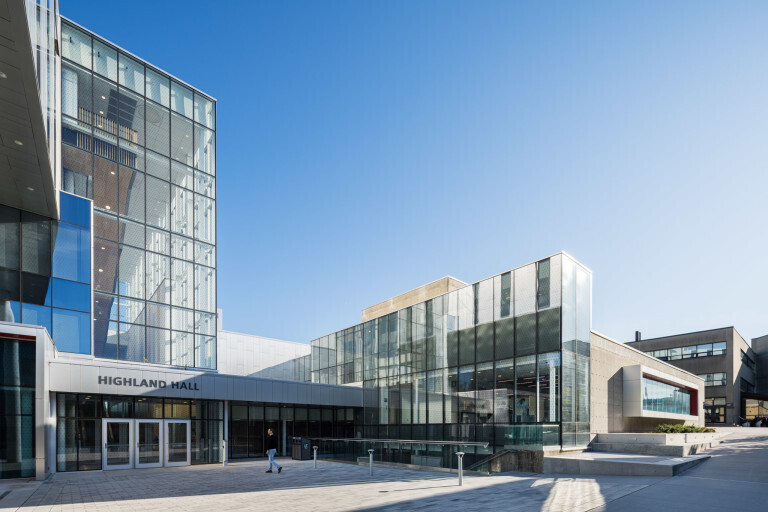
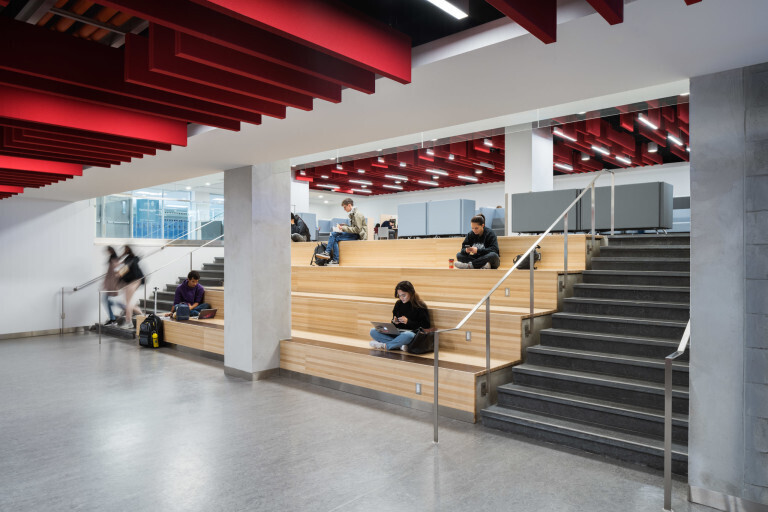
Work on the north side of the building included a new five-storey plus penthouse addition. These newly created spaces were home to administration offices, open concept student spaces on multiple floors, and two new elevators.
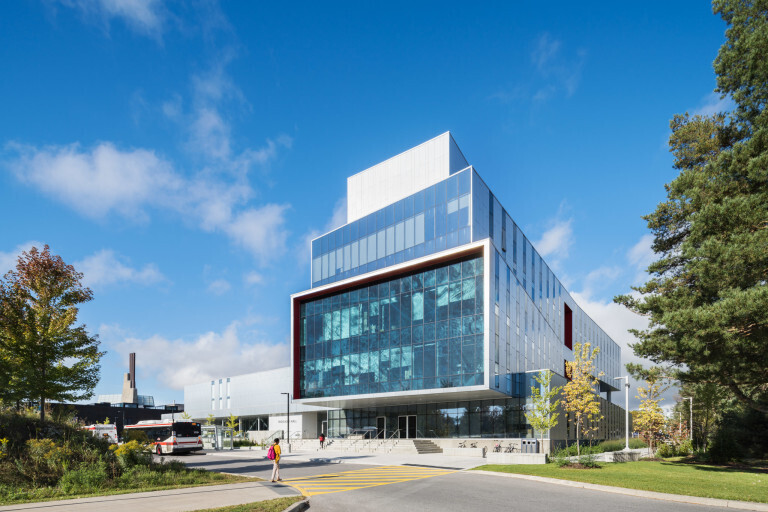
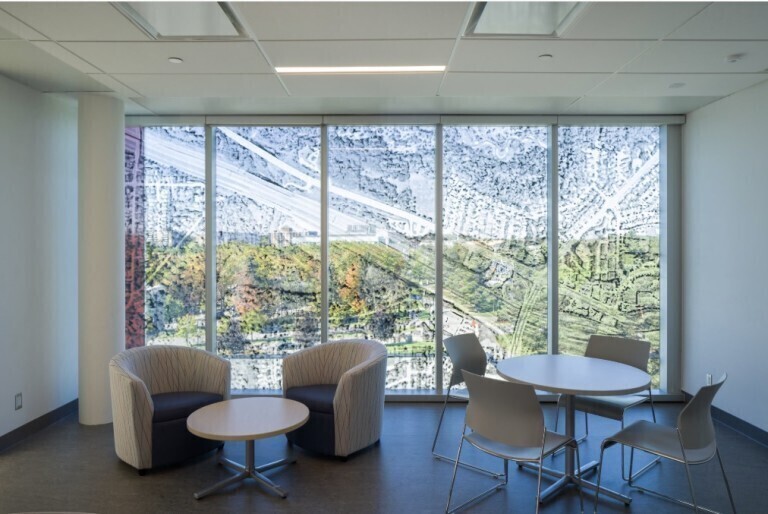
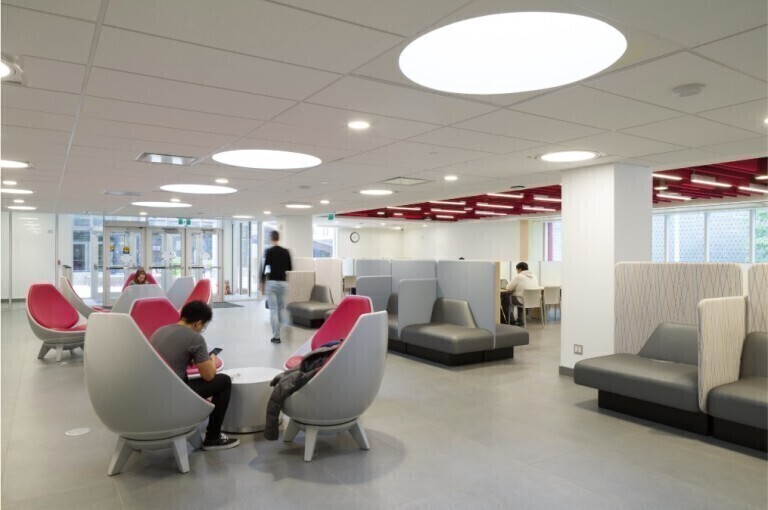
To capture natural light throughout the building, a large central atrium was built in the centre of the building. Spanning all five storeys and open to skylight, the atrium area featured a complex wood staircase connecting all five levels.
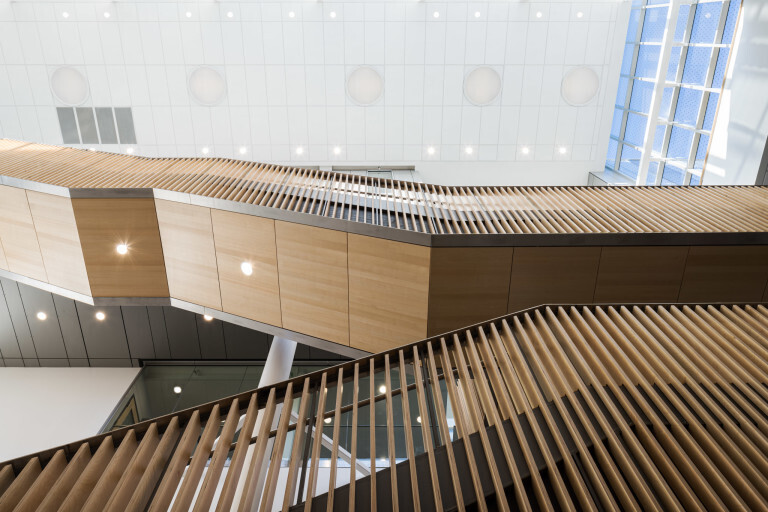
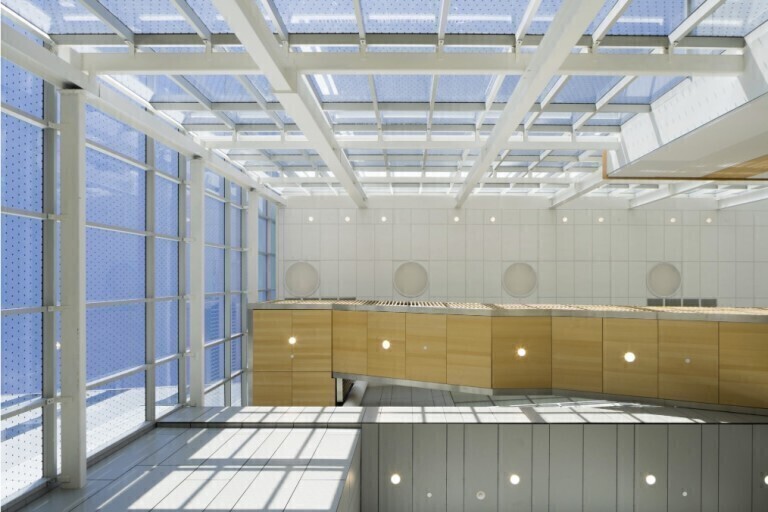
Aquicon successfully delivered the project which faced challenging site conditions and an aggressive schedule. The site was located at the center of the busy Scarborough campus with an active building to the south and campus bus terminal to the east. Construction was carefully sequenced and phased to ensure minimal interruption to the ongoing University operations, and occupancy was phased for the new examination centre while work on the adjacent five-storey addition continued.
Other Projects
View More ProjectsYork University School of Continuing Studies
A new, state-of-the-art education and administration building located at the corner of the Pond Road and Ian MacDonald Boulevar...
William G. Davis Building Renovation
Renovations to the W.G Davis Building, the cornerstone of the University of Toronto's Mississauga campus, began in spring 2018 ...
W.F. Mitchell Athletics Centre Expansion
LEED Silver Certified expansion to the existing W.F. Mitchell Athletics Centre located at the heart of the University of Guelph...
Trent University New Student Centre
Designed to connect with the beautiful, existing architecture at Trent University, The new Student Centre enhances the outstand...