University of Toronto
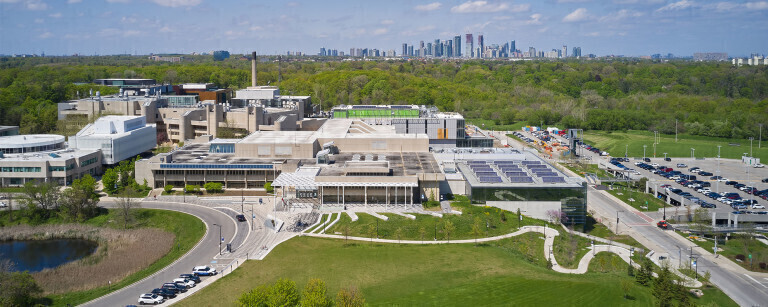
William G. Davis Building Renovation
Client
University of Toronto (Mississauga Campus)
Budget
$18 million
Size
33,000 sf.
Completed
2020
Delivery Model
Design-Bid-Build
Sector
Post Secondary Education
Architect
Moriyama & Teshima Architects
Renovations to the W.G Davis Building, the cornerstone of the University of Toronto’s Mississauga campus, began in spring 2018 and included updates to the building’s seating, main entrance, and food court.
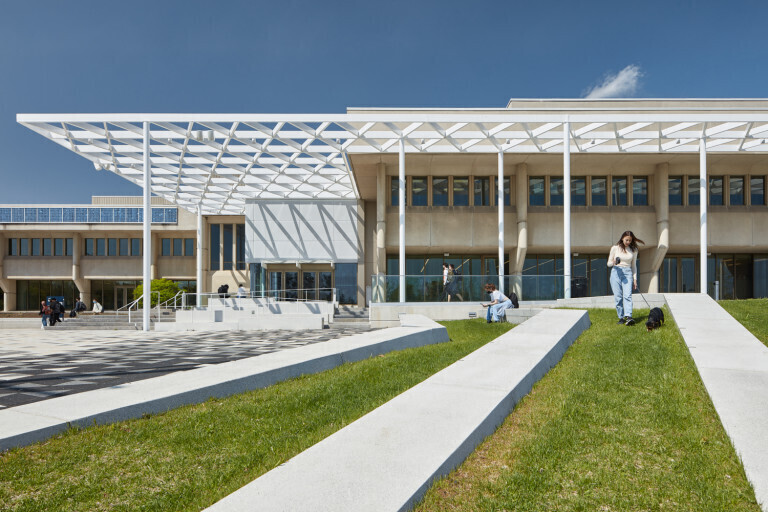
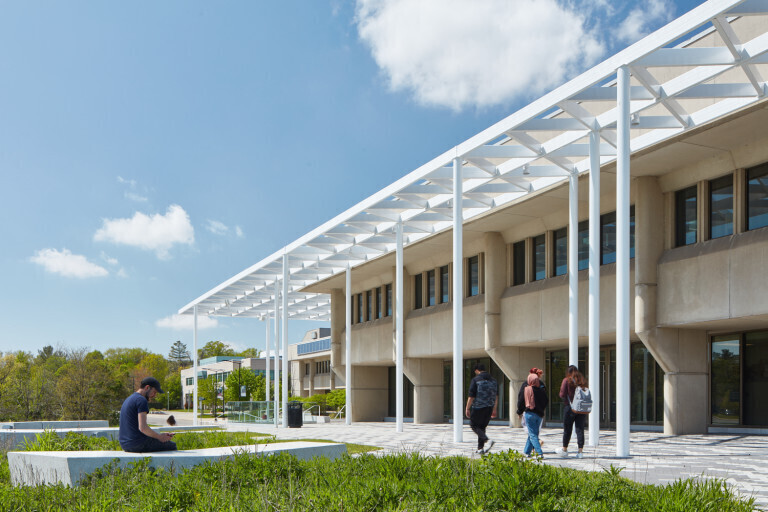
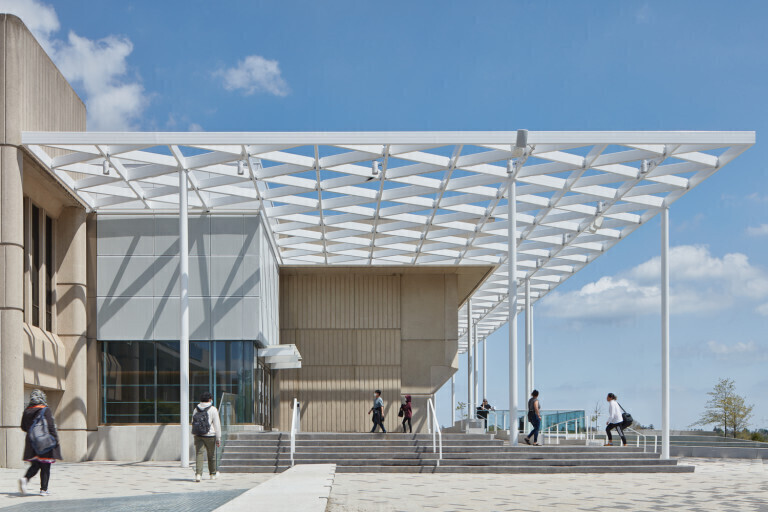
Among the changes made to the structure was an expansion of one of its key locations. The Meeting Place, a gathering place for students, was expanded from 400 to almost 1,000 seats, alongside substantial aesthetic modifications.
A newly revamped main entrance to the building, which aimed to improve accessibility included an enclosed vestibule and exterior canopy. Renovation work included a complete revamp of the existing washroom spaces, replacement of the mechanical Air Handling Units.
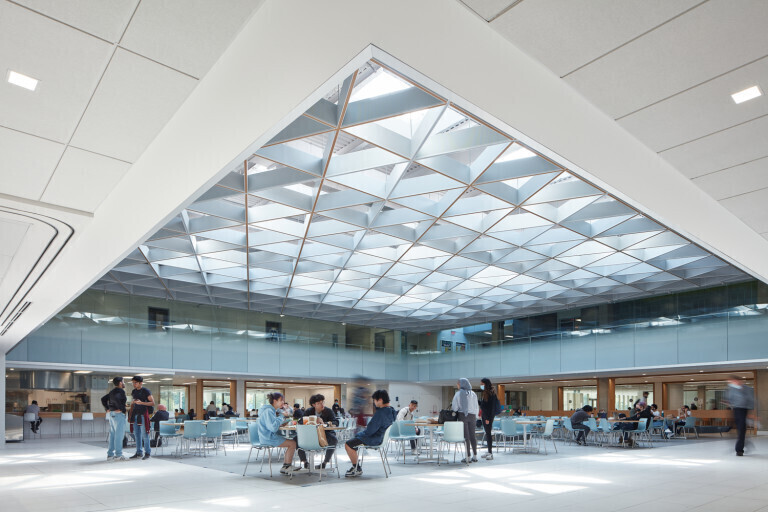
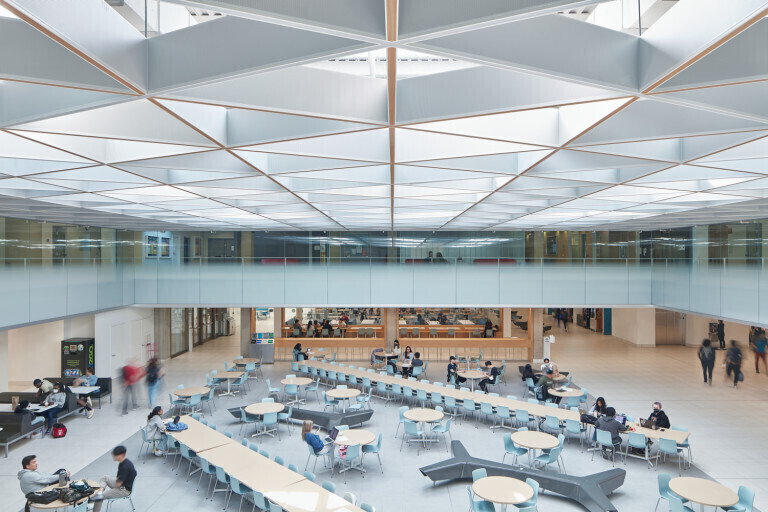
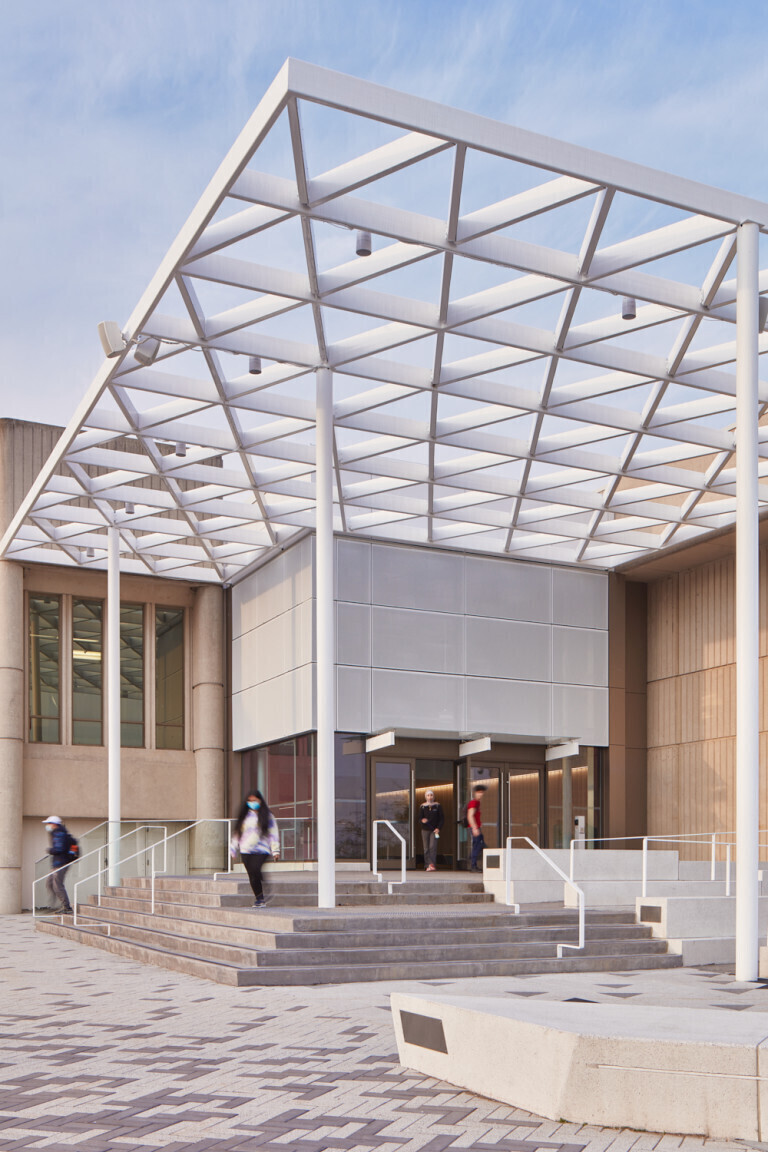
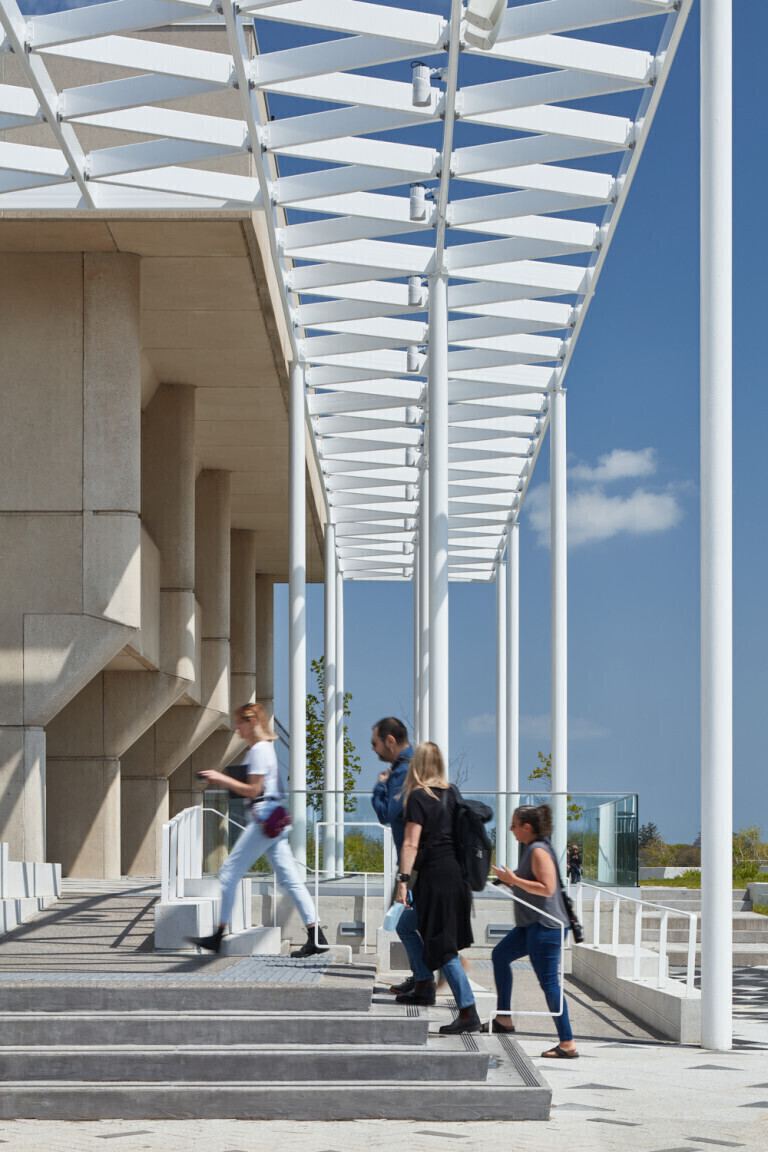
Other Projects
View More ProjectsYork University School of Continuing Studies
A new, state-of-the-art education and administration building located at the corner of the Pond Road and Ian MacDonald Boulevar...
W.F. Mitchell Athletics Centre Expansion
LEED Silver Certified expansion to the existing W.F. Mitchell Athletics Centre located at the heart of the University of Guelph...
University of Toronto – Highland Hall
Work on this project includes an extensive revitalization of the existing facilities and a new five storey addition with a conn...
Trent University New Student Centre
Designed to connect with the beautiful, existing architecture at Trent University, The new Student Centre enhances the outstand...